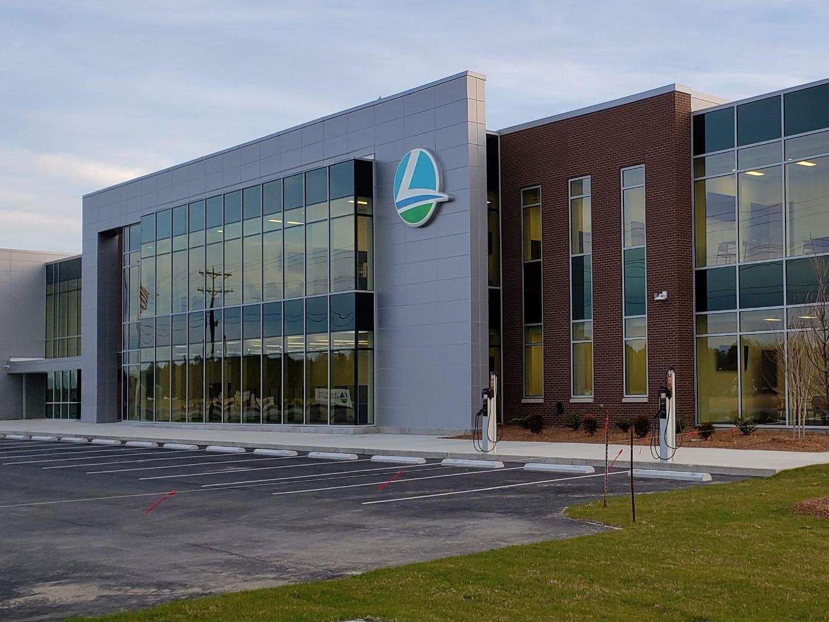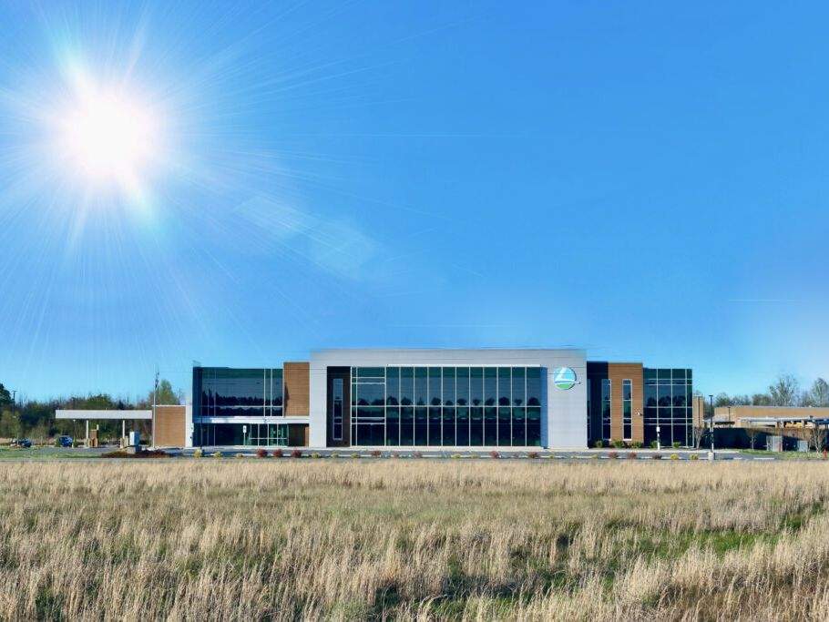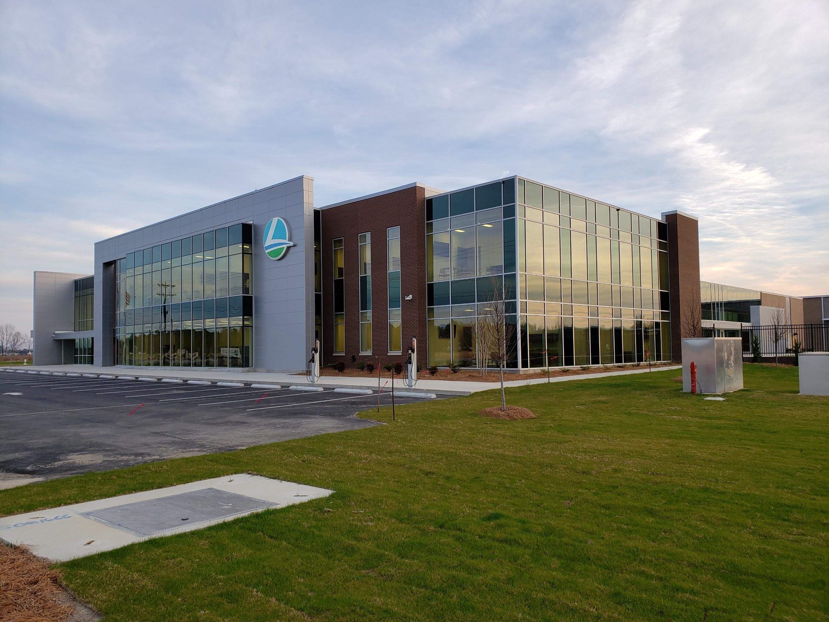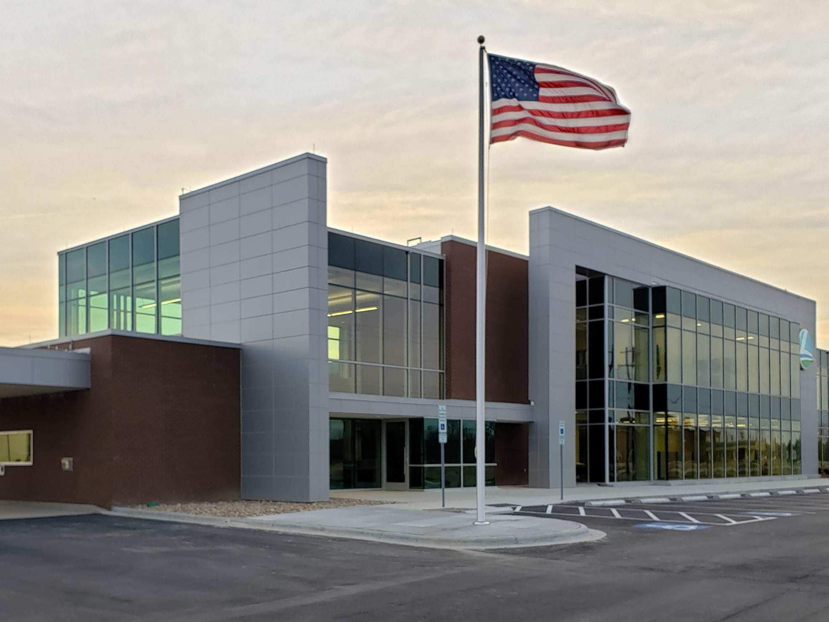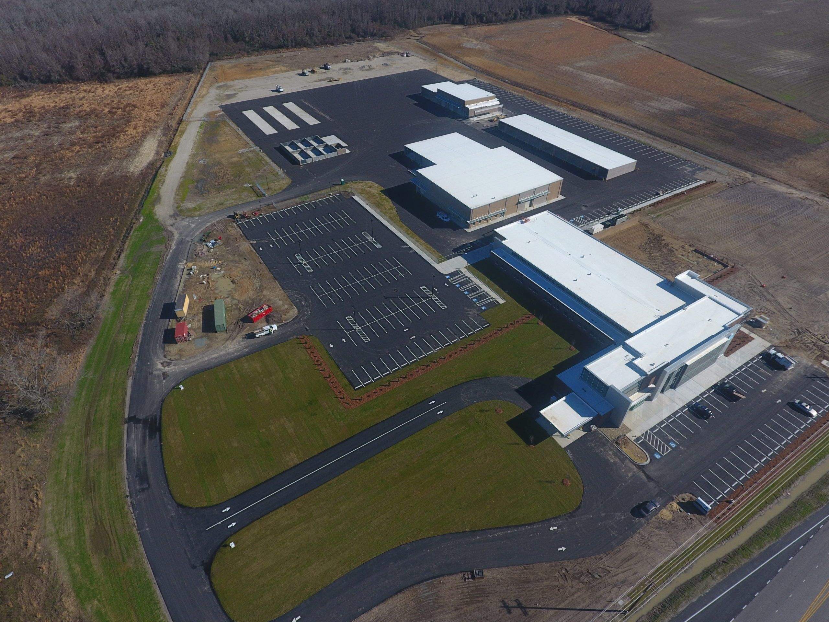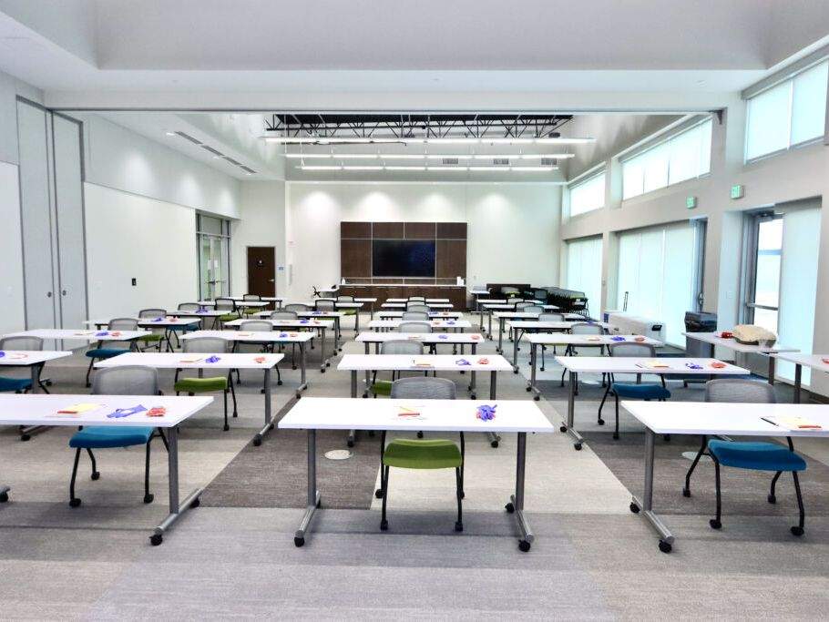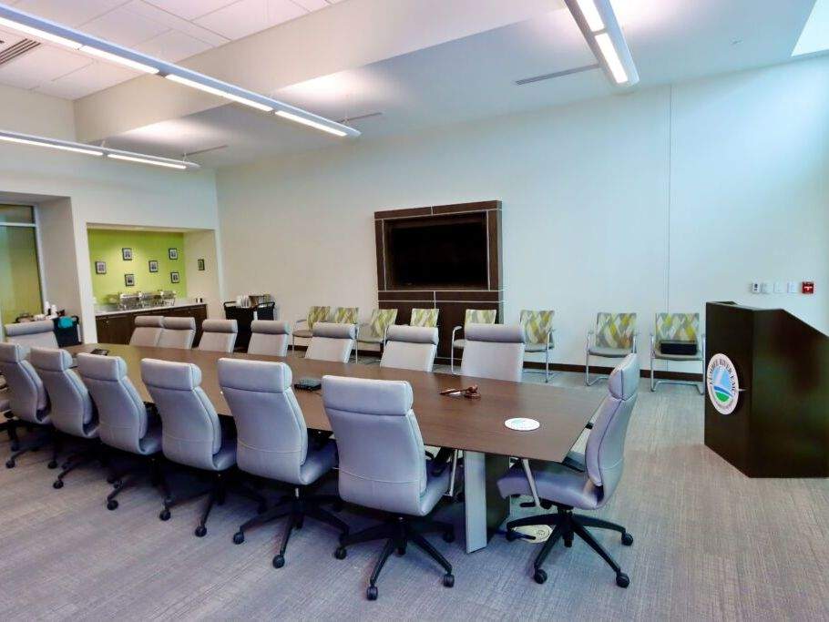Headquarters – Lumbee River Electric Membership Cooperation
Project overview
New headquarters campus houses LREMC’s corporate headquarters including executive offices, customer service functions, engineering and operations, control center, logistics, marketing and economic development, finance and other corporate functions. This office building is energy efficient with LED lighting, superior building envelope incorporating adaptive glazing to optimize daylighting and other energy conservation features. This new building is situated on a complex that will also house warehouses, vehicle storage sheds and maintenance garages.
Office Building: 34,416 sf
Vehicle Shed: 14,040 sf
Warehouse: 28,871 sf – indoor and outside storage capacity.
Service Garage: 11,782 sf – Full service working commercial garage.
Details
My contribution.
Specifications
Project Area | 89,000 square feet |
Date | 2021 |
Status of the project | Complete |
Tools used | Revit, Enscape, Procore |
My sketches
Results
The project
