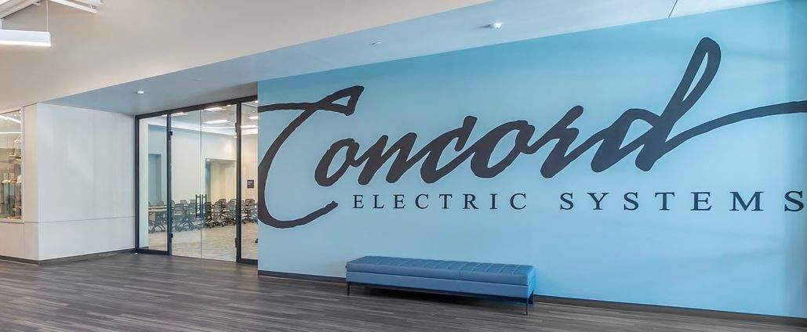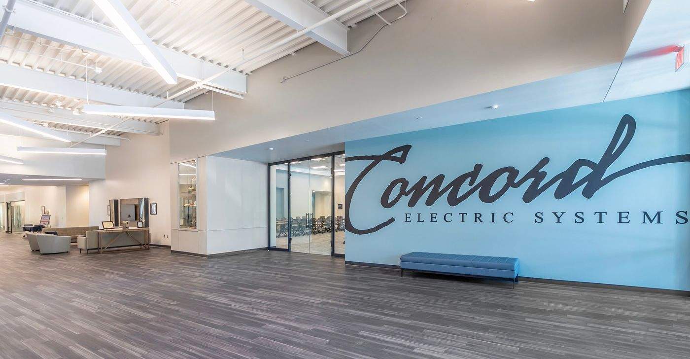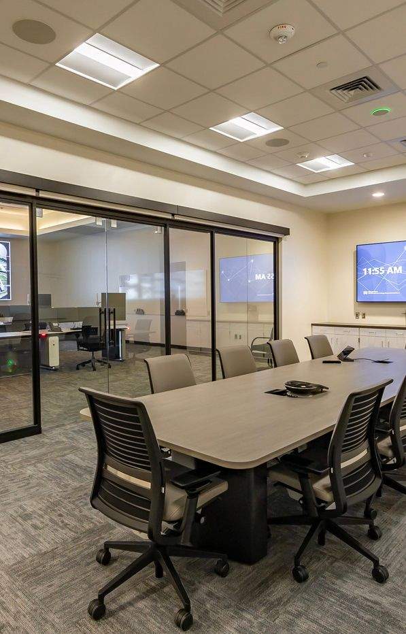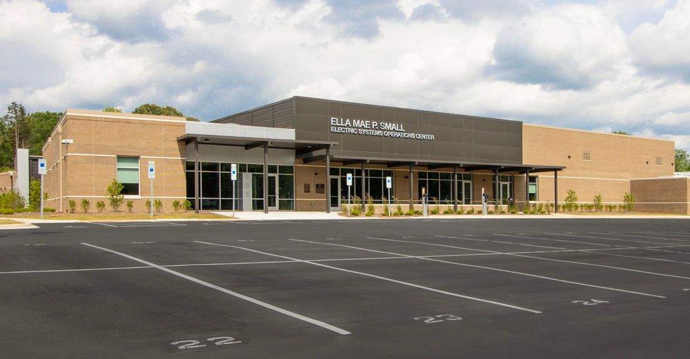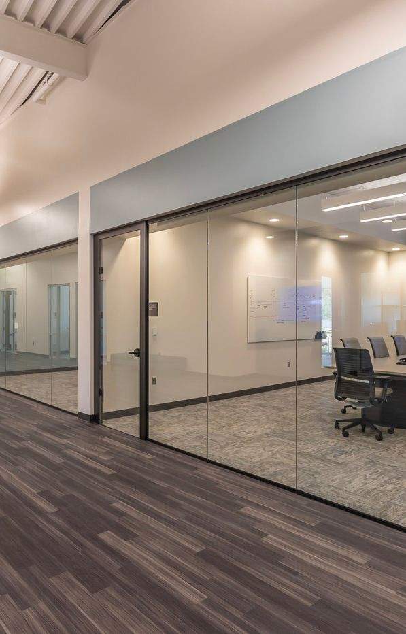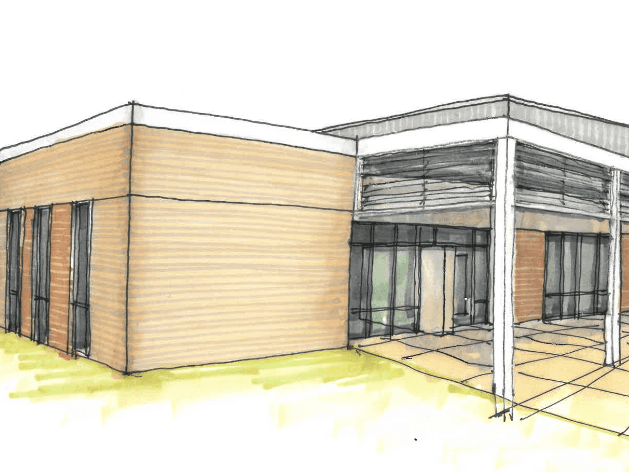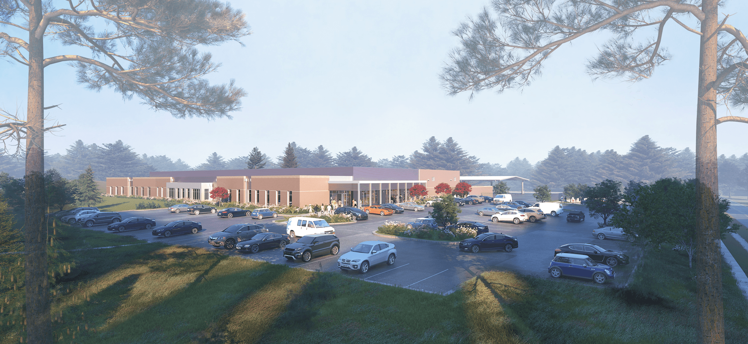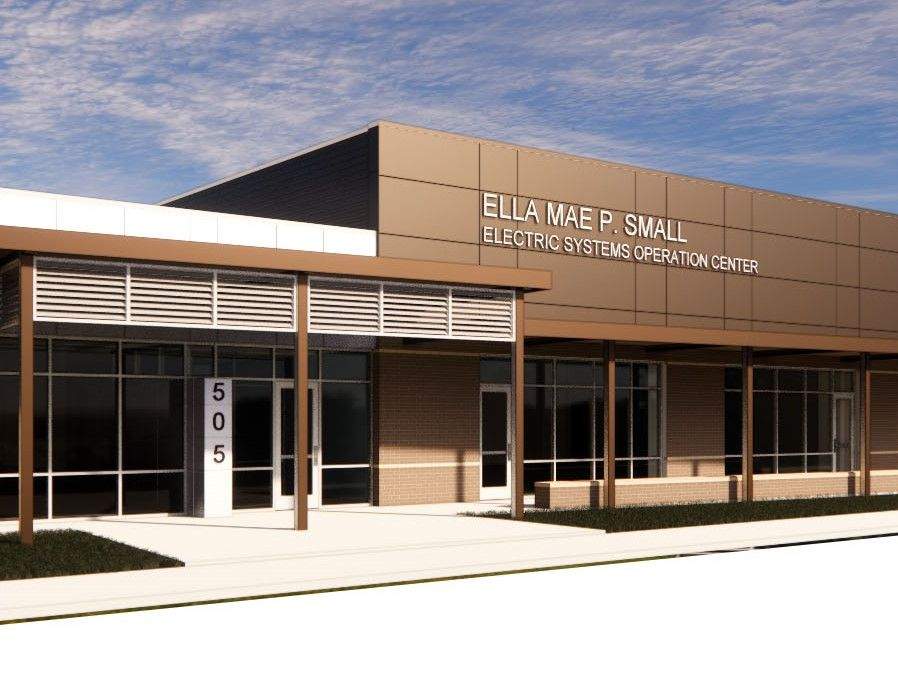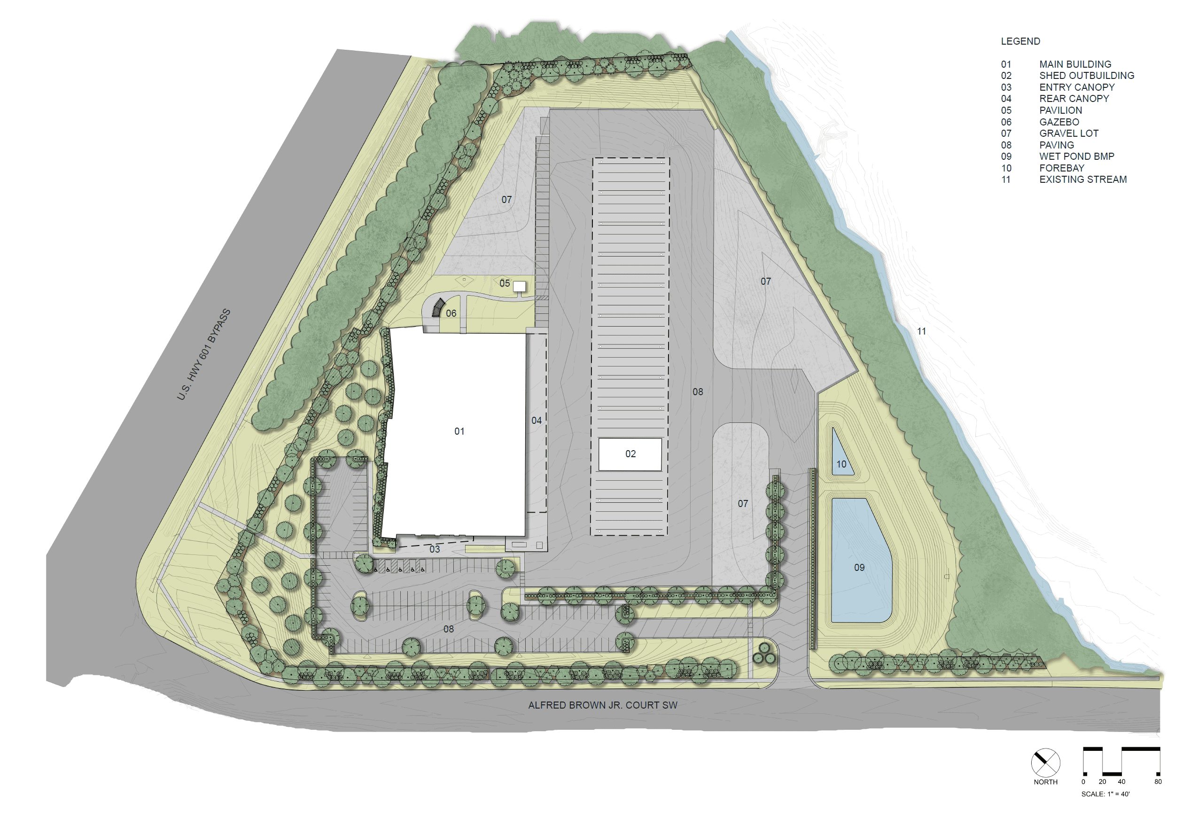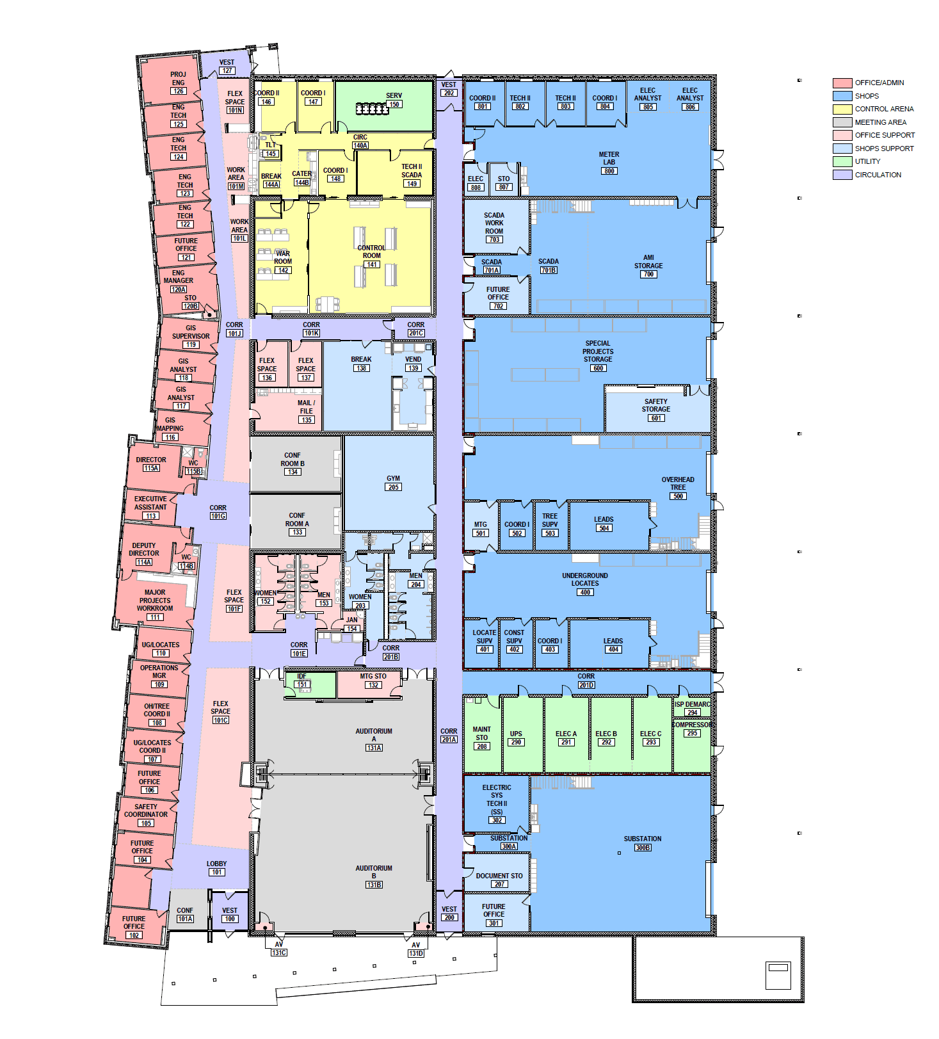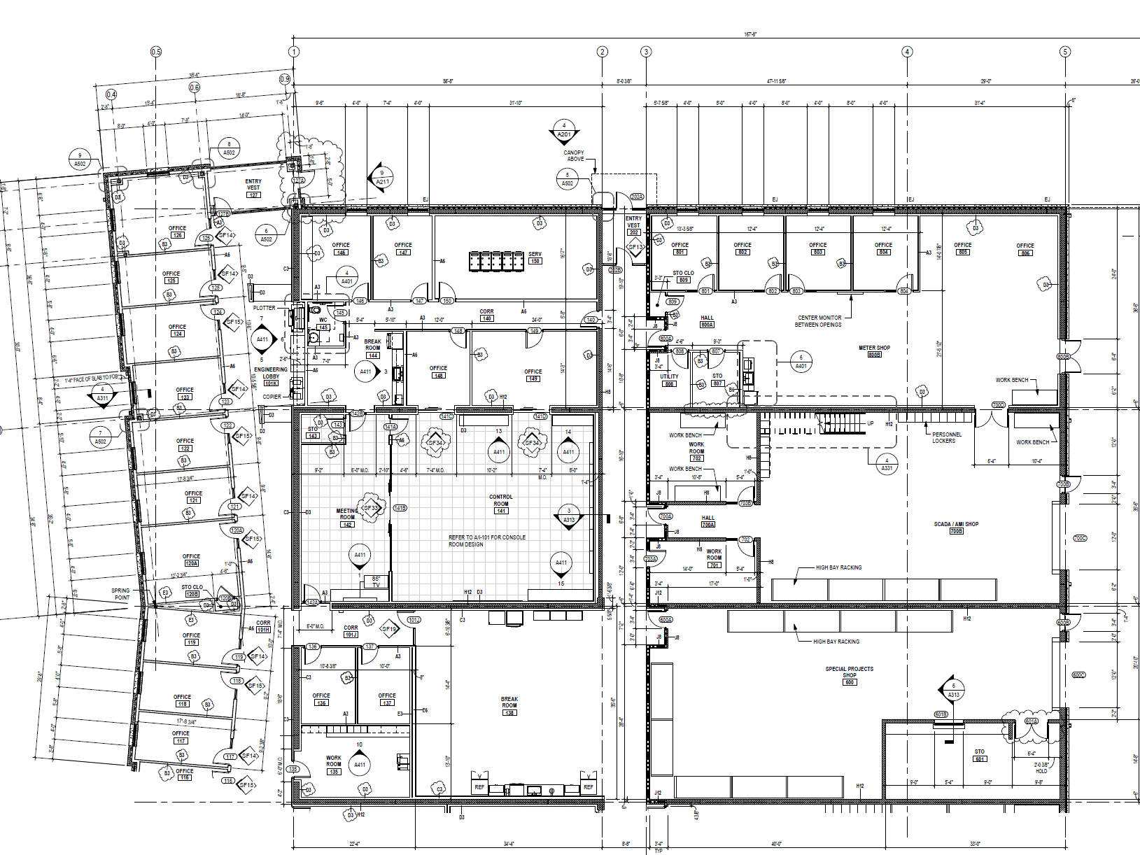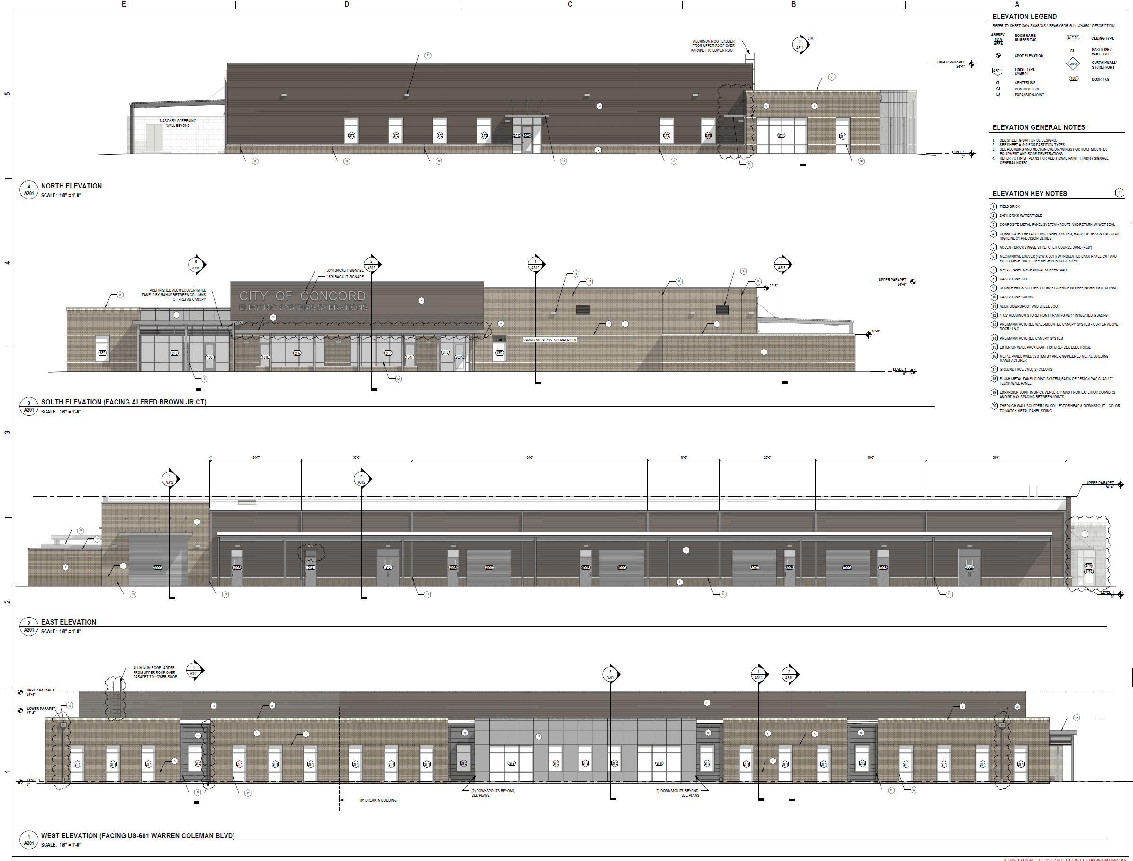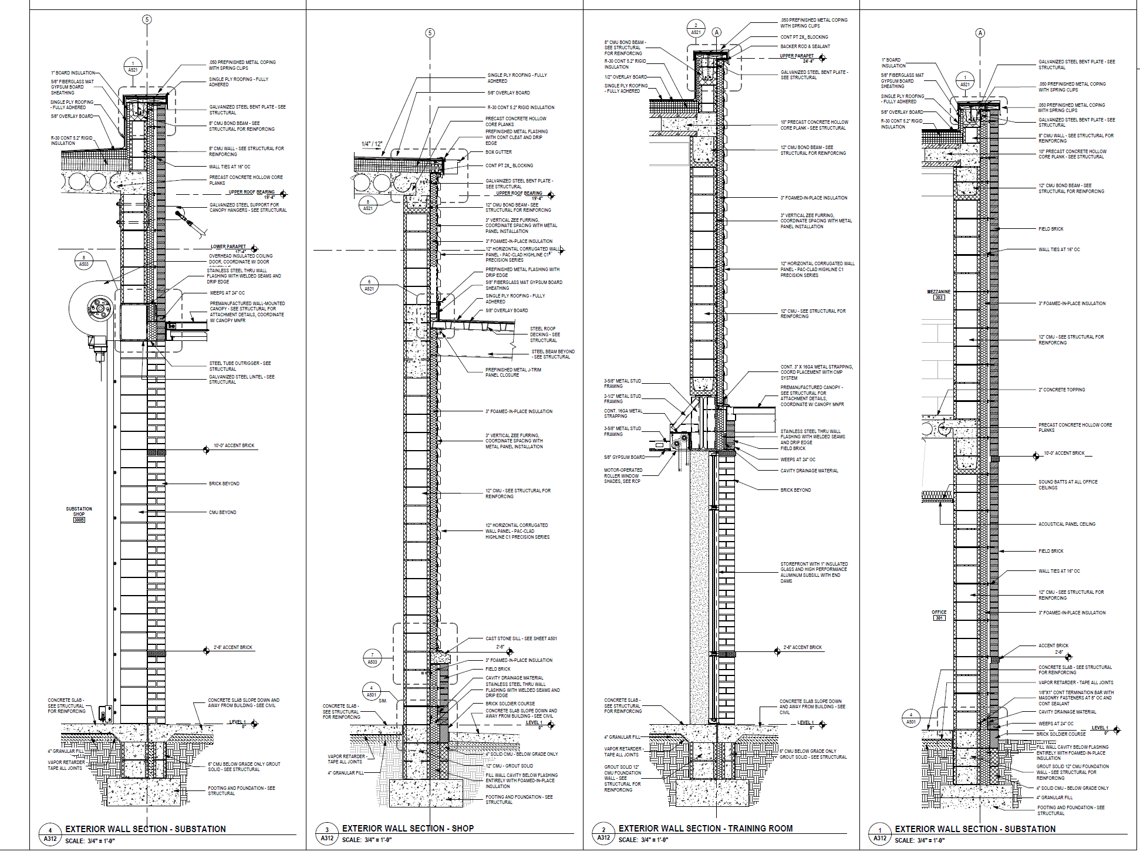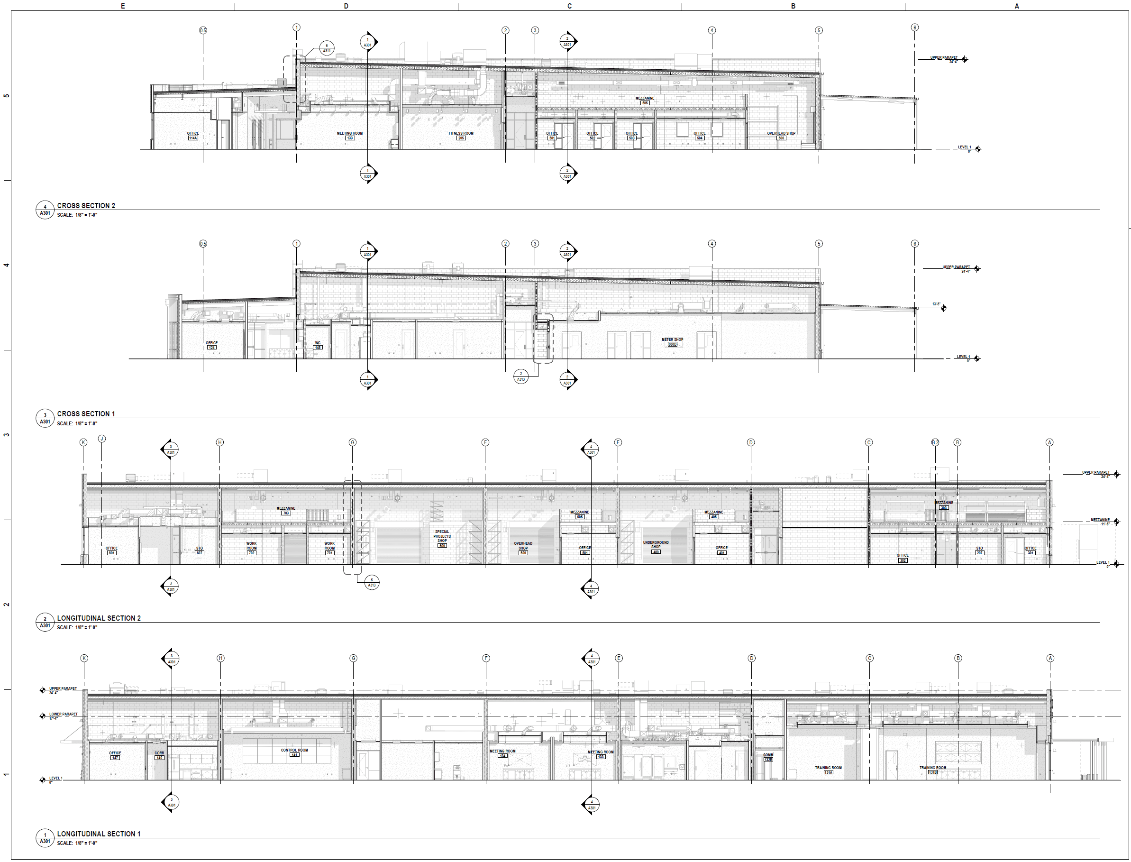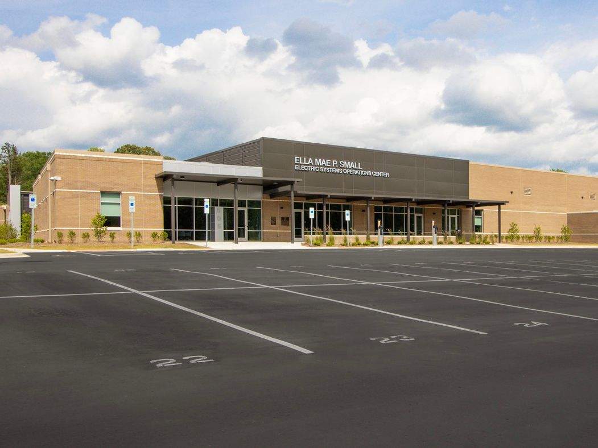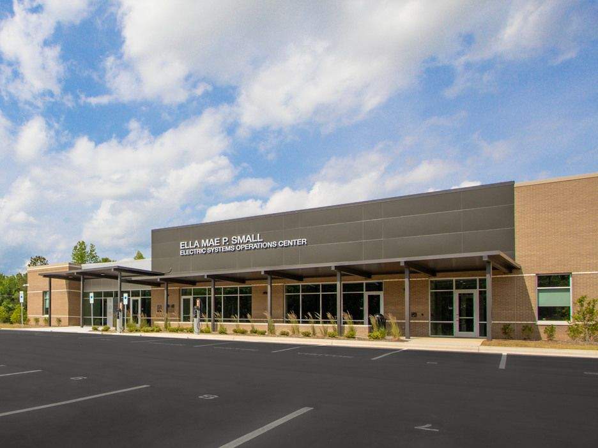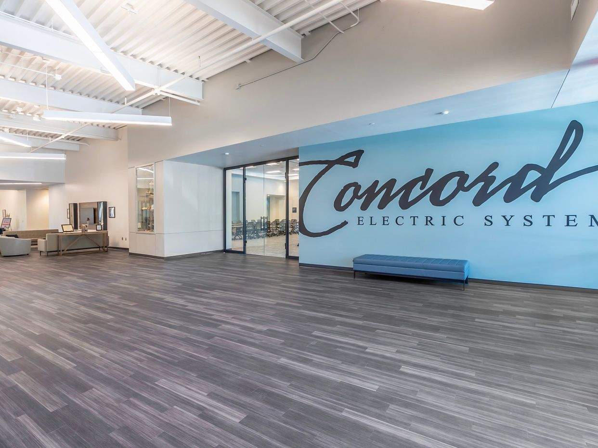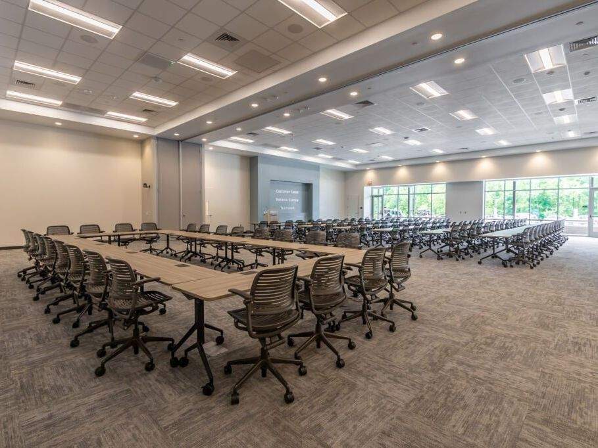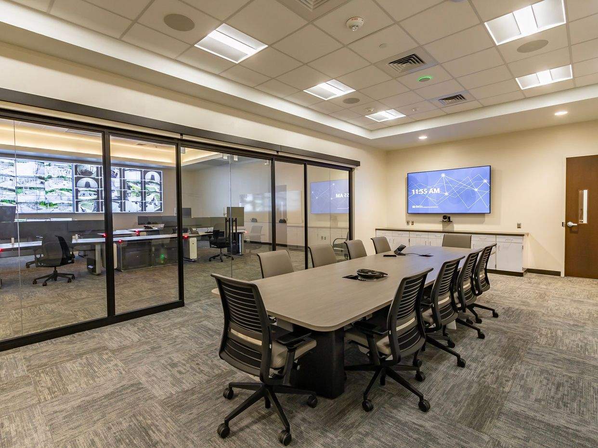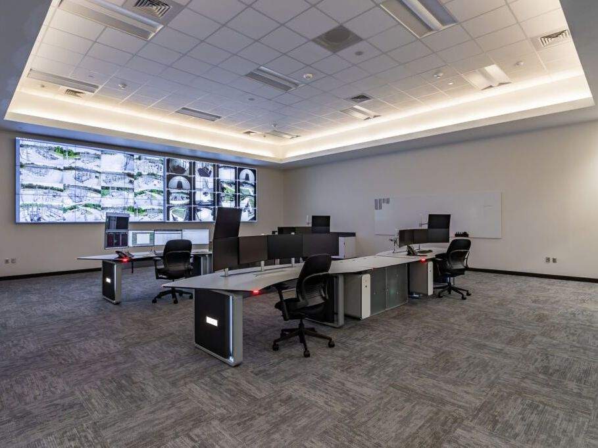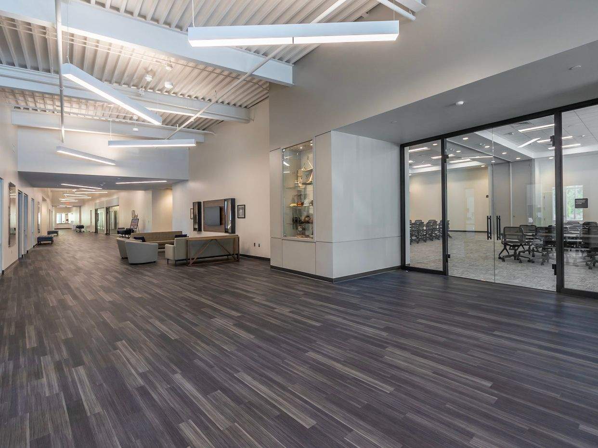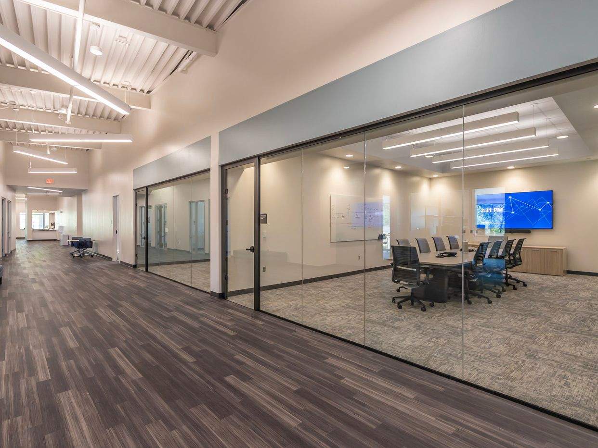Ella Mae P. Small Electric Systems Operations Center
Project overview
The center includes 30,000 sq. ft. administration office, 19,200 sq. ft. construction crew office, 48,000 sq. ft. equipment sheds, laydown area, visitor and employee parking area.
Details
Led design build fast track project from conception through completion.
Provided onsite construction administration services focused on design-build integration of PM&E and Structural integration and conflict resolution due to value engineering and major pandemic cost escalation.
Specifications
Area of site | 4.5 Acers |
Date | 2022 |
Status of the project | Complete |
Tools used | Revit + Enscape |
My sketches
Results
The project was a great success. The project was completed on time, and the client was very satisfied with the final result. The design plan was executed effectively, and the resulting space has exceeded expectations. The team also finished construction under the calculated budget.
